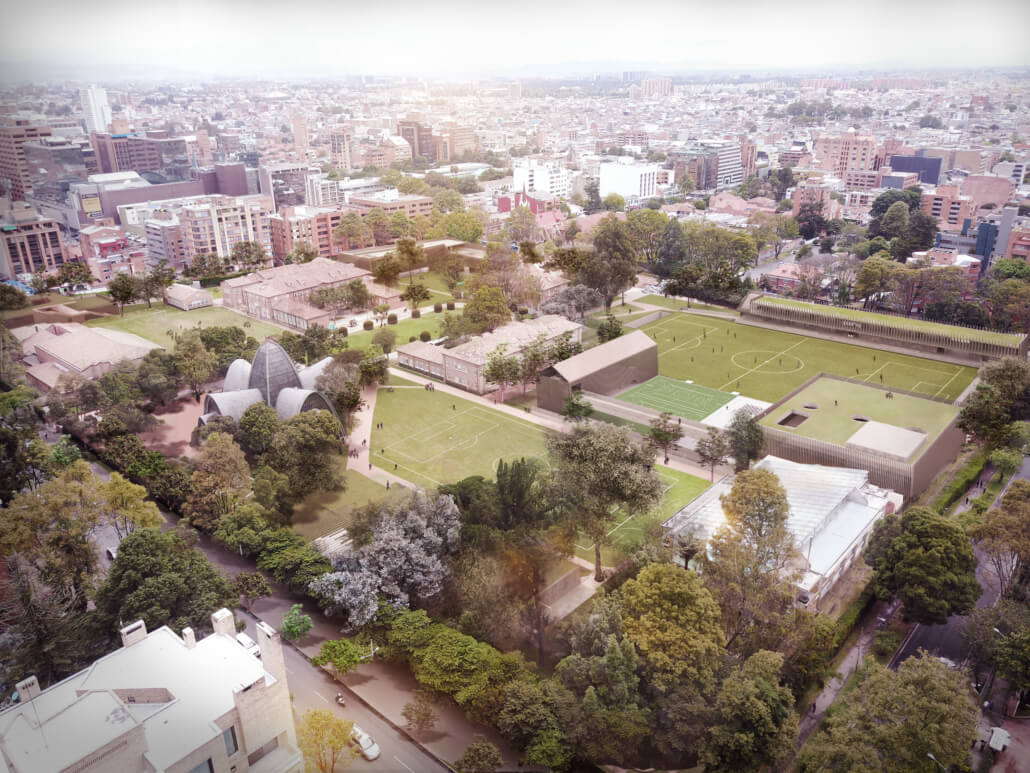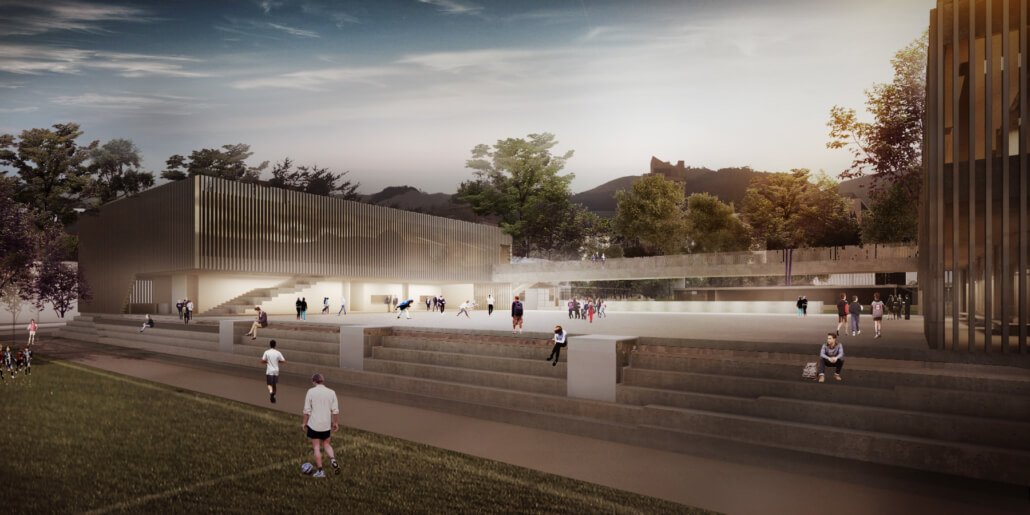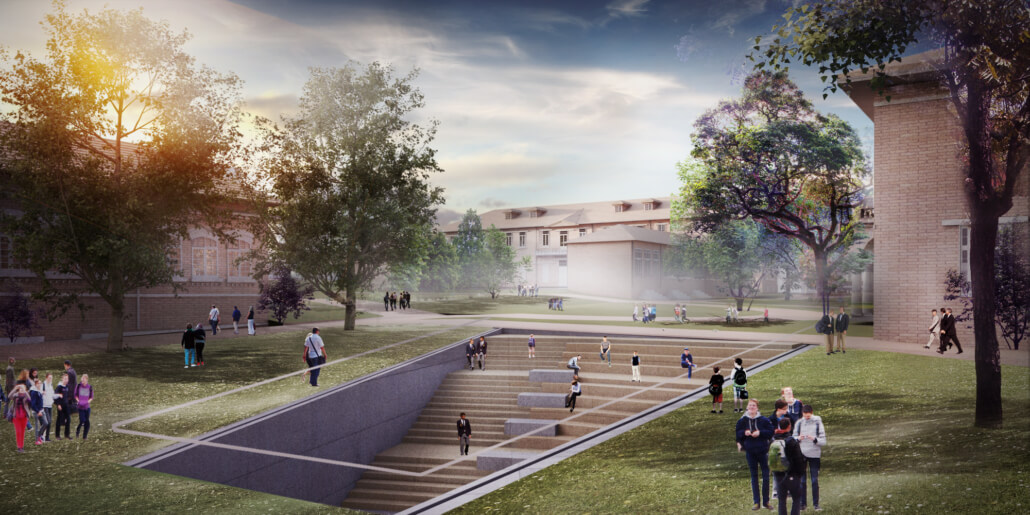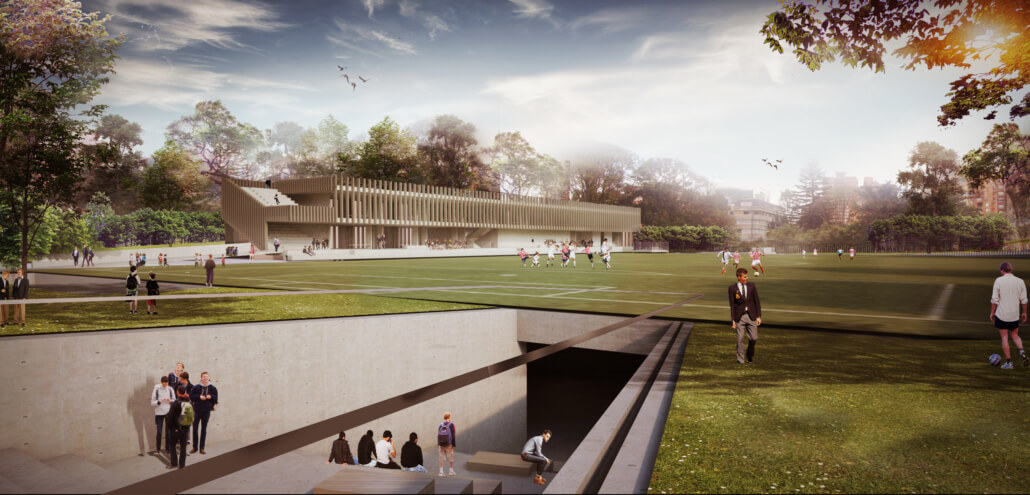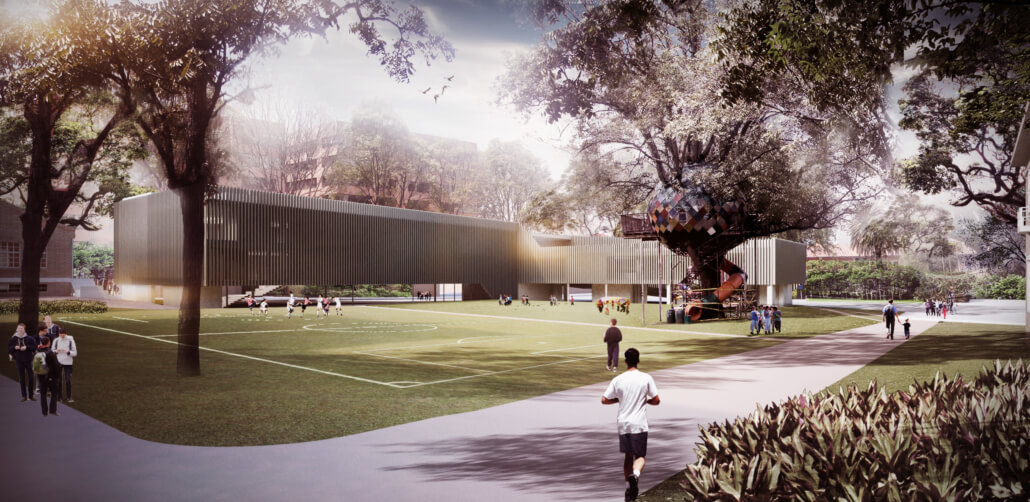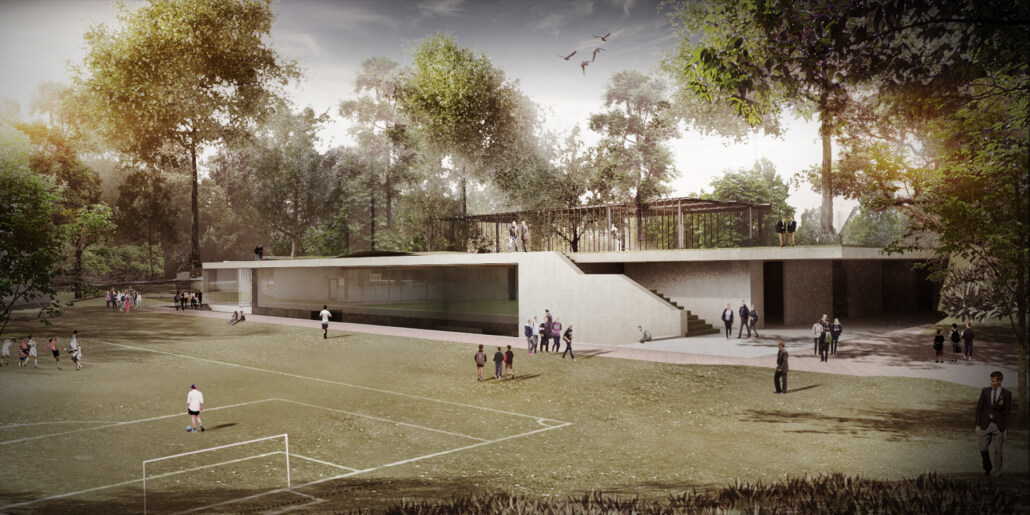After finding the pedagogical ideals that will lead the path of the School, and having recognized the important transformations that the campus of the institution has had throughout its history, the Superior Council and the Full Chamber, have defined a Master Plan that will strategically organize the spaces offered by the campus, so that the school meets the requirements that education will require in the Gimnasio Moderno during the coming decades.
The firm chosen among several to develop this project is Pacheco Estudio de Arquitectura. A project that responds to the academic and infrastructure needs of the future of the school; it will also maintain a healthy balance between the buildings that are of Cultural Interest and the spaces that the legislation indicates can be intervened, to build modern buildings.
Indoor Gymnasium
The first project contemplated by the Master Plan is the construction of a new Indoor Gymnasium on the 76th Street. A modern building that will adjoin with the building of the Pool. It will be a three-floor sports building that, in the first instance, will offer inside a multisport court that can easily be converted into a multipurpose room. Squash courts, weight room, gym for cardio, spinning, a place for aerobics, yoga rooms, golf and a sports center with equipment specially designed for young children.
Inside, the students of the Gimnasio Moderno, the graduates and their families will find state-of-the-art workstations. In addition, it will allow them to complement their physical training with a specialized medical area that will have a qualified human team for the orientation and accompaniment of physical training processes. The development of this project seeks to rearrange the tennis and basketball courts, so that the sun does not affect the players.
Transport Terminal
Under the Football Court, a transport terminal will be set up on which school buses will enter through the Street 76 to drop off or pick up the students community.
In addition, this construction will finally improve the lack of parking spaces in the area. It will offer 400 parking spaces on two levels which will be an immediate solution for teachers, families and attendees that participate in the multiple cultural and sporting events held in the campus. A business model that, after a few years, would produce a return on investment.
School of Teachers
In the corner of the Calle 76 with Carrera 11 is located the place where the teachers of the country will be trained. There will be erected a building that will have multipurpose classrooms which during the day, will be at the service of the subjects of the curriculum of the school and, during the evenings, will open its doors to the partner universities to train teachers and professionals. A series of rooms that will be adapted with the highest technology to hold workshops, talks, meetings and teach classes. In the future, this building will become the Faculty of Education of the Gimnasio Moderno.
Preschool Building
On the corner of the Carrera 11 with Calle 74 will be erected a Building for Preschool Education, in its spaces the methodologies of María Montessori will find a renewed sense. A building created specifically for the little ones; a place designed for their height. With spaces and classrooms at the scale of the little students, with areas, colors and pedagogical materials according to their tastes, where creativity, recreation, recognition of the other and the imagination are experienced. A place specially designed for the child to promote their proper physical and cognitive development.
Innovation, Science and Technology Centre
Located on the corner of the Calle 74 with Carrera 9, this building will be the place where global citizens will be trained. It will be an icon for the Gimnasio Moderno. In this place students will enter high-tech labs, experiment in sensory classrooms and share research information with other education centers around the world.
In addition, this building will be nature friendly. Its design includes access to a terrace with outdoor gardens, where interdisciplinary interaction between students and teachers will be promoted. Inside there will be conference rooms, which can be divided into two spaces for ceremonies, forums, debates or informal meetings.
Building of the Community of the Gimnasio Moderno
In order to expand in the Main Building the Library Fundadores in two levels, it has been planned to move the dining area to the new building called Community of the Gimnasio Moderno.
In this way, the new building will gather the community in a large dining area to enjoy lunch, and also around the headquarters of the associations that call them: the Parents Association and the Association of Alumni. There will be rooms for private meetings without altering the school’s operation
The Development Plan of the Gimnasio Moderno will boost the school’s idea for the next 100 years, a way to blow the sail again, to take this ship to new destinations.


